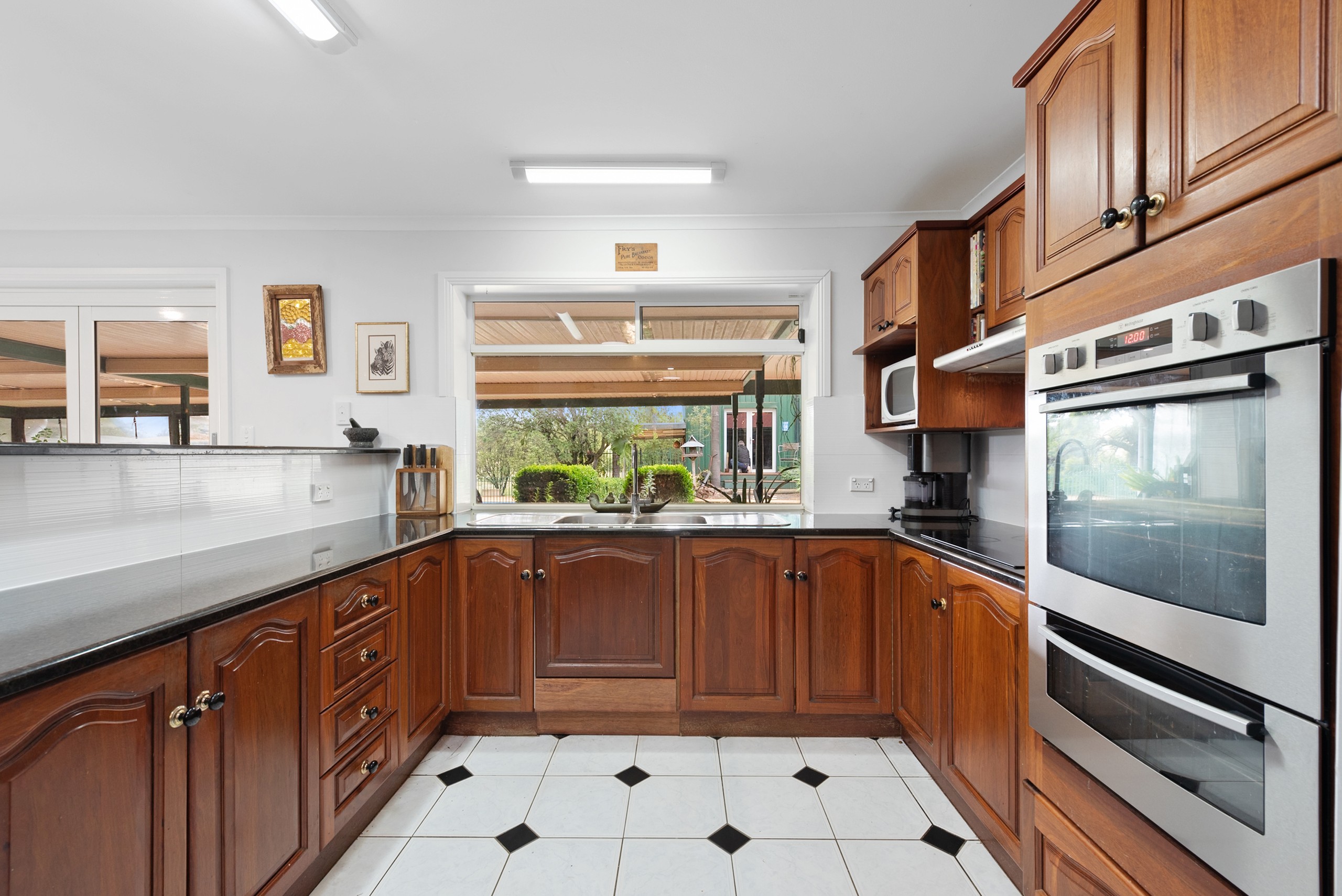Are you interested in inspecting this property?
Get in touch to request an inspection.
- Photos
- Floorplan
- Description
- Ask a question
- Location
- Next Steps
House for Sale in One Tree Hill
An Extraordinary Family Sized Hillside Sanctuary on a Near 7000m² Allotment
- 4 Beds
- 2 Baths
- 6 Cars
MARZ HARKOTSIKAS
Near 7000sqm allotment with Potential to Subdivide Subject to necessary Consents.
5 Bedrooms. Multiple Living Areas. Detached Games Room. 7mx12m Garage. Return Verandah Character Front & Enormous Outdoor Entertaining Amongst Luscious Gardens, Trees and Rolling Hills. Refreshing Inground Swimming Pool.
Set on a breath-taking 6,947sqm (approx.) parcel in picturesque One Tree Hill, 19 Lorna Court delivers the best of both worlds: a tranquil, gum-studded sanctuary that captures the spirit of country living, while placing you moments from the cosmopolitan convenience of Munno Para, Blakeview, and Craigmore. Here, the hum of city and suburban life fades into birdsong and fresh air, creating an address that redefines lifestyle bliss in Adelaide's beautiful north.
Tucked at the whisper-quiet end of a residents-only enclave, this timeless contemporary classic unfolds across a versatile 4-bedroom, multi-living footprint designed for impeccable family living. Plush formal lounge and dining zones offer calm sophistication, before open-plan entertaining takes centre stage with a gourmet kitchen overlooking light-filled living and dining. When it's time to unwind or celebrate, step through sliding glass to an expansive outdoor entertaining wrapping around to a stunning timber-decked alfresco - a true host-loving haven with treetop views, lush lawns, and a sparkling swimming pool inviting fun-filled summer days and balmy sunset evenings.
Bedroom-wise, the generous master suite enjoys its own sanctuary feel with plush carpets, WIR and beautifully updated ensuite, while 3 additional bedrooms, all with built-ins and ceiling fans, provide space for every member of the family to thrive. With multiple zones to relax, entertain, and explore, plus a verdant estate that feels a world away yet sits just minutes from modern essentials - from schools, destination restaurants/wineries, to shopping hubs - this once-in-a-generation property embodies the perfect balance of peace, privacy, and everyday perfection.
FEATURES YOU'LL LOVE:
- Spectacular 6,947sqm (approx.) estate embracing incredibly scenic surrounds of peace, quiet + tranquillity
- Beautifully updated contemporary property featuring plantation shuttered windows, ambient LED downlights + bill-busting solar system
- Elegant formal lounge + dining stretching over plush carpets, ceiling fans, natural light
- Light-spilling open-plan living/dining/kitchen combining for one stellar entertaining hub
- Gourmet foodie's zone featuring stone bench tops, abundant timber-clad cabinetry + cupboards, easy-clean electric cook top + in-wall oven
- Indulgent master bedroom featuring soft carpets, picture windows, ceiling fan, WIR + sparkling ensuite with separate shower + relaxing bath
- 3 more well-sized bedrooms, all enjoying BIRs + ceiling fans
- Neat contemporary family bathroom with separate WC
- Generous laundry with storage, ducted AC throughout, cosy combustion heater in main living + bill-busting solar system
- Huge outdoor living area continuing to a sweeping timber decked balcony + all-weather alfresco savouring stunning treetop views
- Impressive detached entertaining dwelling with ceiling fans + powerful split-system AC
- Sunbathed lush lawns + sparkling swimming inviting endless summer fun
LOCATION:
- A quick 2-minute zip or bike ride to One Tree Hill Primary + just 10-minutes to Craigmore High or Trinity College
- Close to destination dining venues + popular cellar doors like The Blacksmith's Inn, Esilio Vines, Tenafeate Creek Wines + more
- 11-minutes to bustling Munno Para Shopping Centre for all your household essentials, café catch-ups + specialty retailers
- An easy 13-minutes to Elizabeth City Centre, 20 to TTP + 35 to North Adelaide CBD
Disclaimer: Every care has been taken to verify the correctness of all details used in this advertisement. However, no warranty or representation is given or made as to the correctness of information supplied and neither the owners nor their agent can accept responsibility for errors or omissions. Prospective purchasers are advised to carry out their own investigations. All inclusions and exclusions must be confirmed in the contract of sale. All images, measurements and floorplan are approximate and for illustration purposes only. The Vendor & the Vendor's Agent reserves the right to refuse entry.
220m²
6,947m² / 1.72 acres
6 garage spaces
4
2
Agents
- Loading...
- Loading...
Loan Market
Loan Market mortgage brokers aren’t owned by a bank, they work for you. With access to over 60 lenders they’ll work with you to find a competitive loan to suit your needs.
