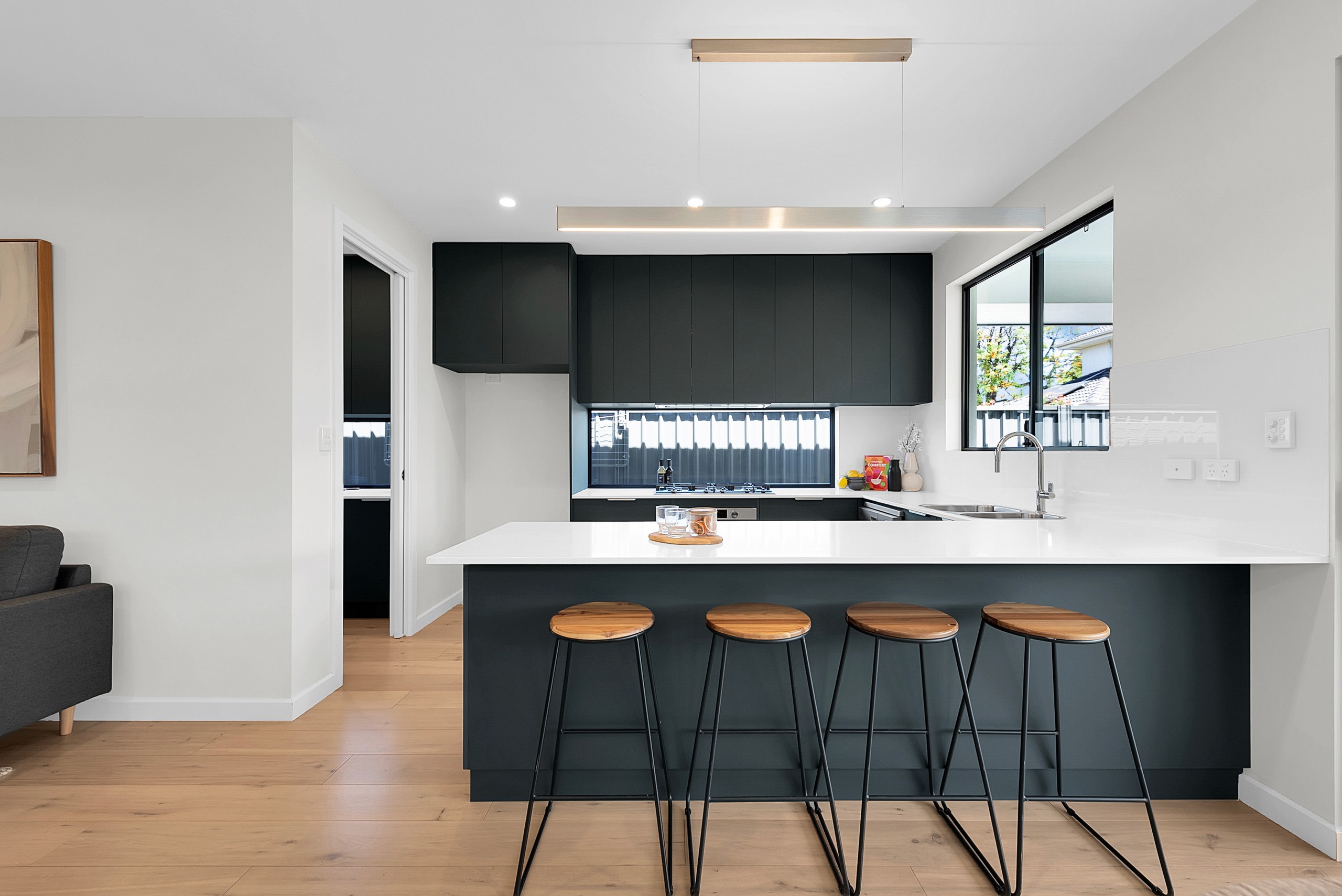Inspection details
- Saturday1November
- Sunday2November
- Tuesday4November
- +1 more inspections
- Photos
- Floorplan
- Description
- Ask a question
- Location
- Next Steps
House for Sale in Marleston
Architectural Finesse & Luxurious Living Between City & Sea
- 3 Beds
- 2 Baths
- 2 Cars
MARZ HARKOTSIKAS
Top Spot & 5 mins Either side to Beach or City. 2 Living Areas. Private Setting & Super Easy Care Living At Its Best. Secure Automatic Driveway Gates. Only 5 Years Young.
In a flawless display of designer precision, this 2020-built two-storey showpiece delivers high-end luxury, everyday ease, and lifestyle sophistication all in equal measure. Designed for host-loving professionals and young families chasing modern simplicity with an ultra-stylish lean, 38A Boss Avenue is a masterclass in elevated living where comfort, class, and convenience collide.
Architectural excellence takes centre stage across the light-filled ground level where sweeping open-plan living spills with natural warmth, anchored by a gourmet kitchen eager to inspire culinary creations as much as handle the morning rush for busy households. With stone bench tops, premium appliances, and effortless flow to a sun-kissed alfresco framed by manicured lawns and leafy greenery, entertaining here is always on the menu - from breezy brunches to twilight dinners under the stars.
Upstairs, a sanctuary of sleeping quarters shines just as brightly. Bedrooms 2 and 3 wrap around a lofty retreat and sparkling main bathroom, while the master suite unfolds behind a gallery window and designer ensuite. With abundant storage, premium finishes at every turn, and a peaceful rear setting offering ultimate privacy, this is refined living at its best. Perfectly positioned between city and sea, enjoy a lifestyle where the CBD, coastline, and shopping precincts all sit within easy reach.
FEATURES YOU'LL LOVE:
- Stunning, architecturally designed 2020 property
- Flawless ground floor entertaining with light-filled living/dining/gourmet kitchen plus butlers pantry.
- High-quality foodie's zone featuring sweeping stone bench tops, abundant cabinetry + cupboards, WIP, gleaming stainless appliances + striking feature pendant task lighting.
- Effortless alfresco flow expanding across terrazzo tiling, ceiling fan + LED downlights
- Lofty upstairs retreat, sparkling main bathroom with stone finishes, separate WC
- Beautiful master bedroom featuring plush carpets, BIRs + luxe ensuite with stone-topped vanity
- 2 more well-sized bedrooms, both enjoying plush carpeting + BIRs
- Practical laundry with storage, guest WC + powerful zone ducted AC throughout
- 2.7m ceilings, 2.4m doorways, roof blanket + fully insulated internal walls, European engineered timber floors
- Secure double garage with internal storage + premium exposed aggregate concrete driveway
- Automatic driveway gates
LOCATION:
- Easy access to city-bound public transport options + popular green spaces/leafy walking trails
- A quick zip to bustling shopping precincts, such as Kurralta Park, Castle Plaza, all the brand names at Harbour Town, as well as the vibrant Jetty Road Glenelg
- Moments to Netley Kindy, Plympton Primary, Plympton International + Immanuel College
- Just 4km to the CBD, only 10-minutes to West Beach, Henley Square + Glenelg Beach for perfect city-to-the-sea positioning
Disclaimer: Every care has been taken to verify the correctness of all details used in this advertisement. However, no warranty or representation is given or made as to the correctness of information supplied and neither the owners nor their agent can accept responsibility for errors or omissions. Prospective purchasers are advised to carry out their own investigations. All inclusions and exclusions must be confirmed in the contract of sale. All images, measurements and floorplan are approximate and for illustration purposes only. The Vendor & the Vendor's Agent reserves the right to refuse entry.
256m²
220m² / 0.05 acres
2 garage spaces
3
2
Agents
- Loading...
Loan Market
Loan Market mortgage brokers aren’t owned by a bank, they work for you. With access to over 60 lenders they’ll work with you to find a competitive loan to suit your needs.
