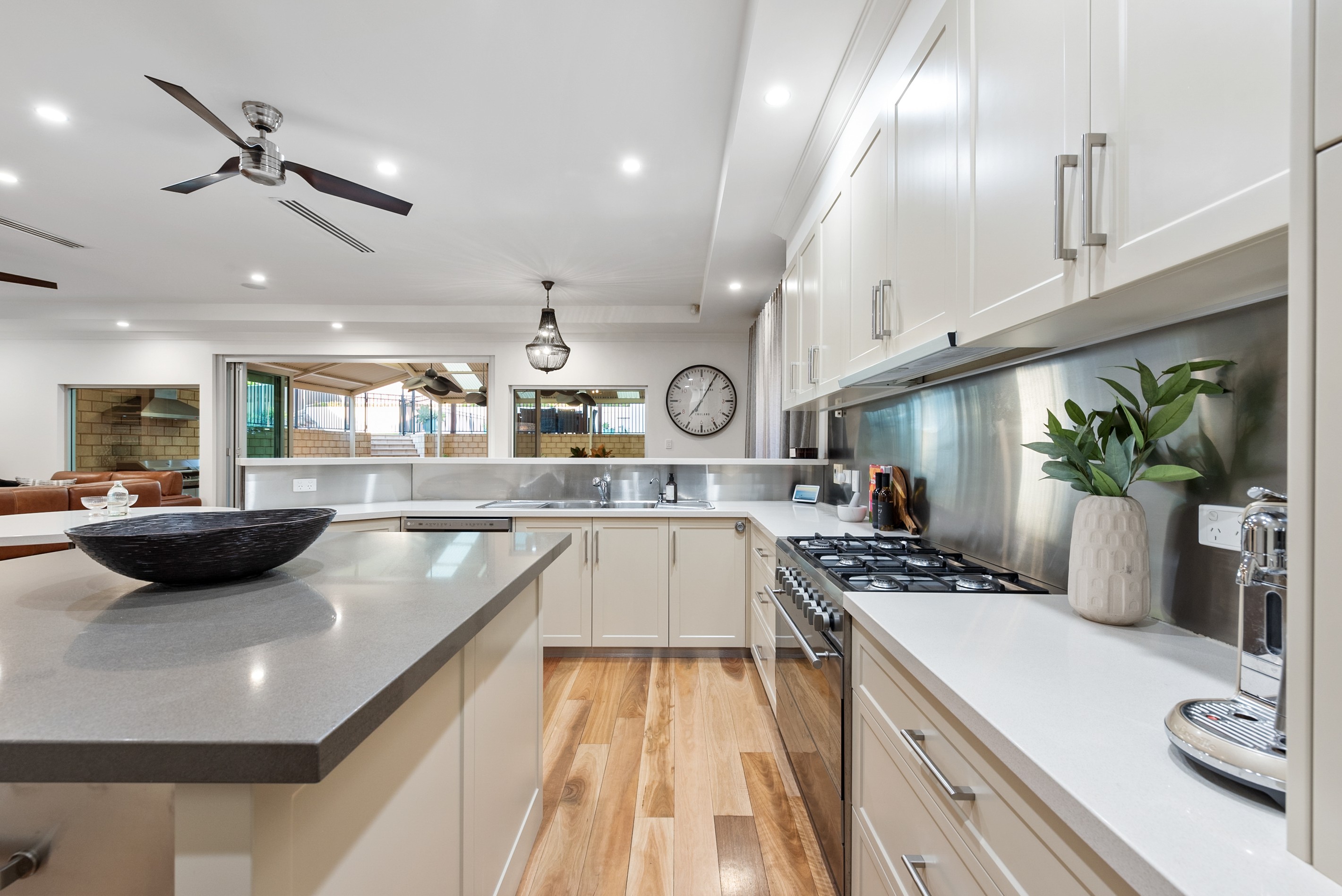Are you interested in inspecting this property?
Get in touch to request an inspection.
- Photos
- Video
- Floorplan
- Description
- Ask a question
- Location
- Next Steps
House for Sale in Gulfview Heights
Family Sized Luxurious Living with Views to Eternity
- 5 Beds
- 3 Baths
- 5 Cars
MARZ HARKOTSIKAS
An Extraordinary Residence and a Rare Offering That Should Not Be Missed.
Near 1000 sqm Allotment. A Plethora of Formal & Informal Living Areas.
One of A Kind. 3 Levels of Luxury Living. 5-7 Car Garaging/Workshop Under The Main Roof. Granny Flat in Main Home. Breath-taking Views. Huge Varandah Entertaining. Resort Style Swimming Pool with Bali Hut.
Elevated high in the serene hills of Gulfview Heights, this breath-taking contemporary residence delivers three levels of light-filled living, lavish entertaining, and pure family indulgence. Set within a tightly held pocket celebrated for its generous allotments, leafy surrounds and community charm, this is a rare opportunity to secure a commanding home where modern design meets endless lifestyle appeal - all while enjoying tranquil reserve views and quick access to quality schools, shopping, and scenic walking trails.
From the moment you arrive, its bold street presence sets the tone for the sophistication within. A formal lounge and dining zone welcomes guests in style, before sweeping into an open-plan entertaining hub anchored by a luxury kitchen of stone, stainless steel and space for helping hands. Wide bi-folding glass doors blur the lines between inside and out, revealing a sprawling outdoor pavilion ready to host every occasion. From barbecue lunches, balmy sunset dinners, to summer parties beside the sparkling pool and Bali-inspired hut with its own cocktail bar, this is an entertainer's dream that keeps on giving, season after season.
Designed for exceptional family living, the thoughtful layout caters to households of every size. Upstairs, a lofty second living area, home office, and 3 generous bedrooms join a sumptuous master suite complete with huge WIR and luxe dual-vanity bathroom. Meanwhile, the lower level opens the door to multi-generational versatility with an additional bedroom, study, kitchenette, and WC with scope to expand - ideal for guests, teens, or extended family - all tucked privately behind a triple garage and workshop space. Impressive in scale, design, and lifestyle ambition, this is Gulfview Heights perfection brought to life.
FEATURES YOU'LL LOVE:
- Flawless open-plan kitchen/dining/living extending out to a massive all-weather pavilion for incredible entertaining potential
- Premium ceiling fans to both areas, as well as feature gas fireplace to the living creating climate bliss no matter the season
- Decadent formal dining + lounge with French doors opening to a balcony patio catching stunning sunset views
- Spacious stone-topped kitchen featuring sweeping bench tops + island, abundant cabinetry + cupboards, stainless appliances, including statement 900mm oven/gas stove top
- Lovely upstairs second living retreat + dedicated home office, both with ceiling fans
- Beautiful master bedroom featuring wide windows, ceiling fan, split-system AC, huge WIR + sparkling dual-vanity ensuite
- 3 more well-sized bedrooms, all enjoying BIRs (1 with split-system AC)
- Gleaming family bathroom featuring separate shower/bath/WC + powder with skylight
- Flexible floorplan or multi-living lower-level with another bedroom, study, WC + kitchenette
- Sunbathed pool area with water feature, bathroom + striking Bali hut with fans + cocktail bar
- Lush lawns for the kids to play or pets to roam
- Huge solar system for energy peace of mind
- Triple car garage, plus additional workshop/storage space
LOCATION:
- Wonderful access to local parks + reserves, as well as nature trails
- Moments to Gulfview Heights Primary, Para Hills High, while nearby Pedare Christian College + Gleeson College provide private options
- Around the corner from local Para Hills shops + popular cafés/takeaway spots, including the Somerset Hotel
- A 7-minute zip to The Grove Shopping Centre, same to bustling TTP + a tick over 20-minutes to Adelaide CBD
Disclaimer: Every care has been taken to verify the correctness of all details used in this advertisement. However, no warranty or representation is given or made as to the correctness of information supplied and neither the owners nor their agent can accept responsibility for errors or omissions. Prospective purchasers are advised to carry out their own investigations. All inclusions and exclusions must be confirmed in the contract of sale. All images, measurements and floorplan are approximate and for illustration purposes only. The Vendor & the Vendor's Agent reserves the right to refuse entry.
477m²
999m² / 0.25 acres
5 garage spaces
5
3
Agents
- Loading...
- Loading...
Loan Market
Loan Market mortgage brokers aren’t owned by a bank, they work for you. With access to over 60 lenders they’ll work with you to find a competitive loan to suit your needs.
